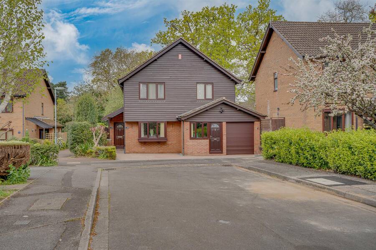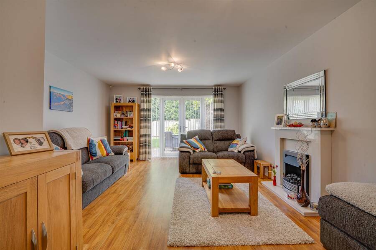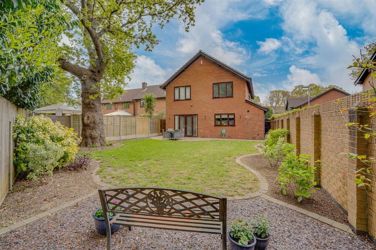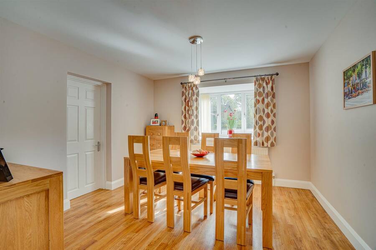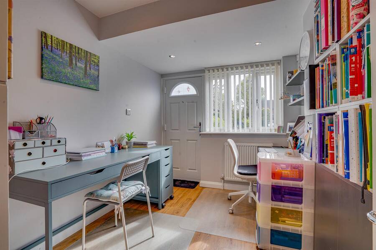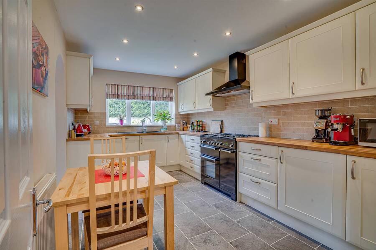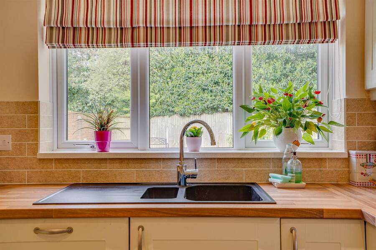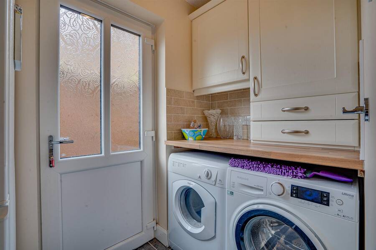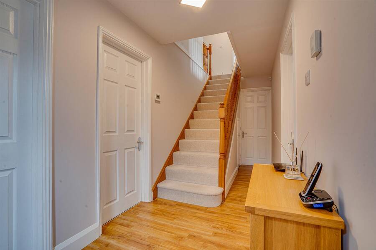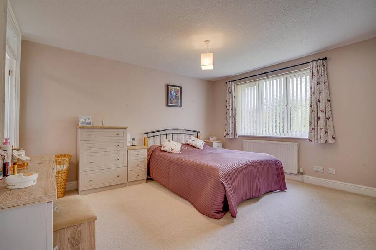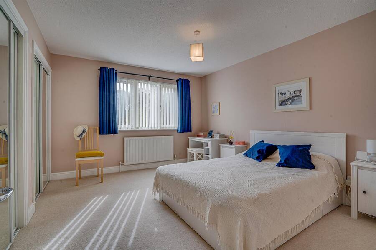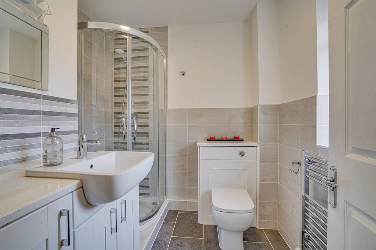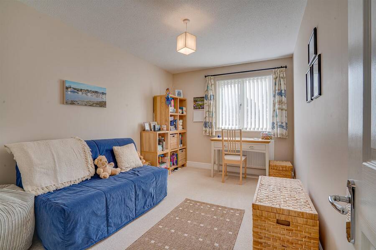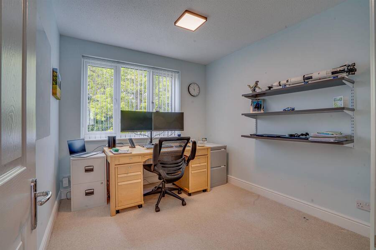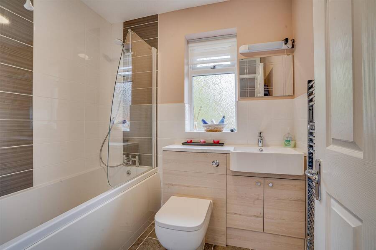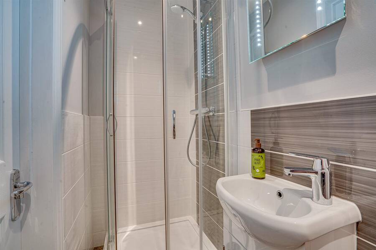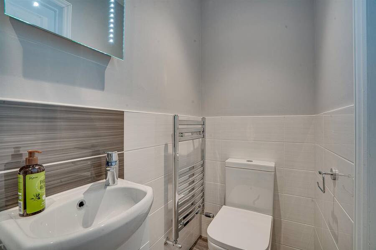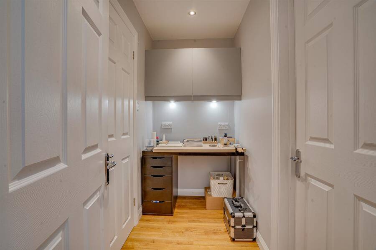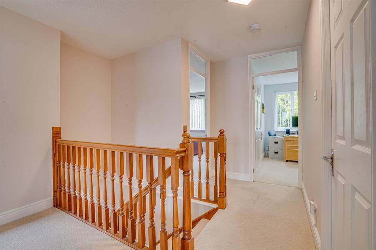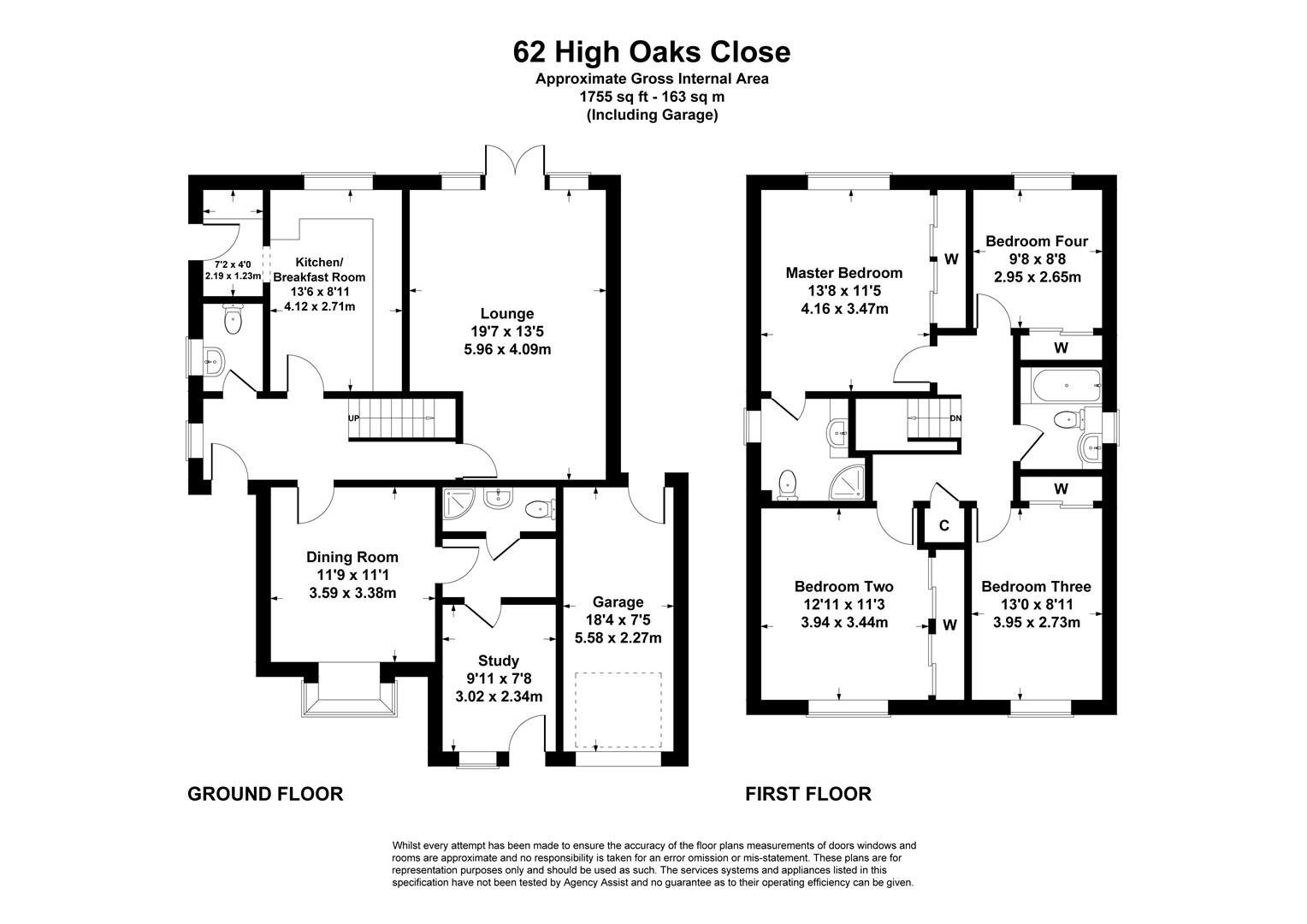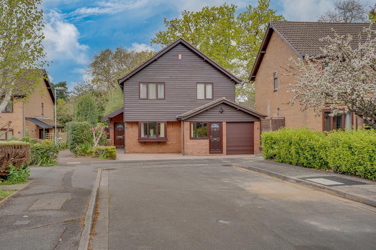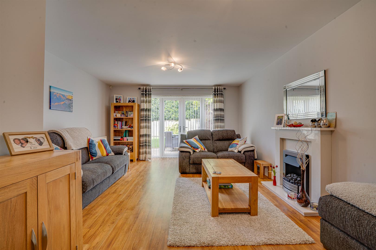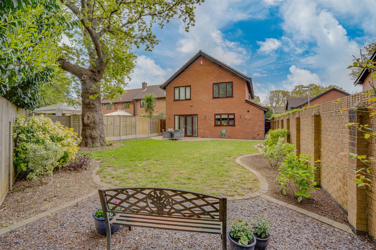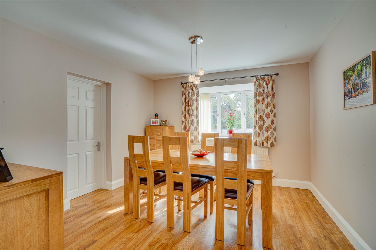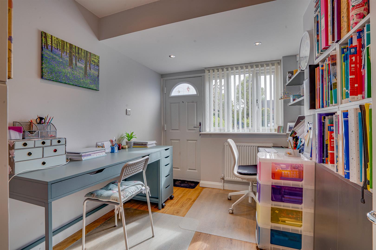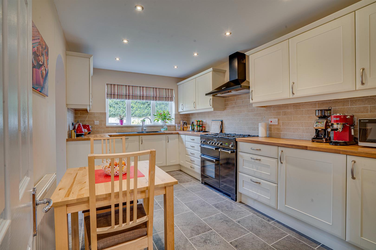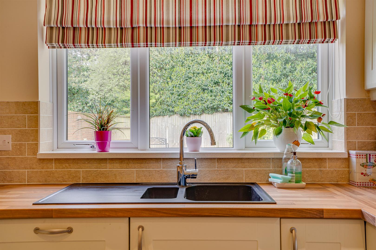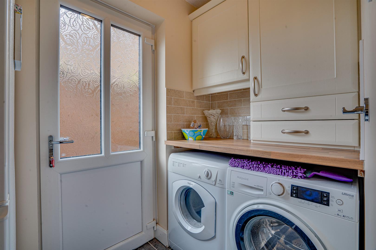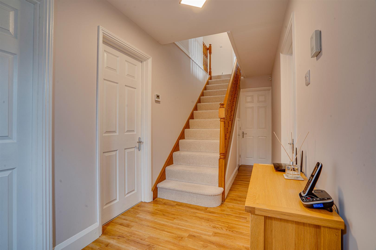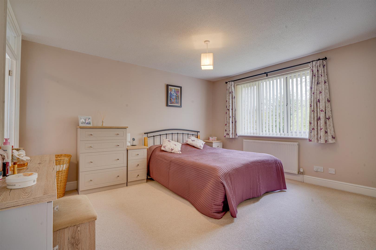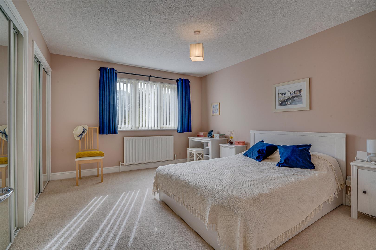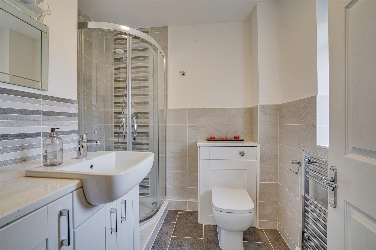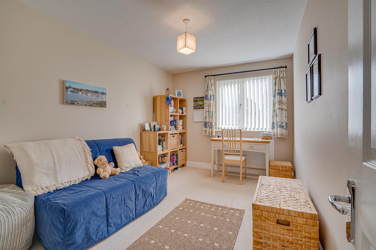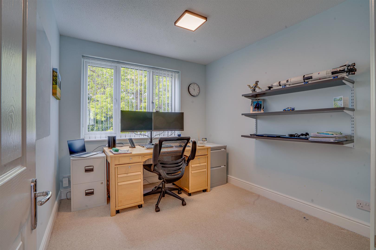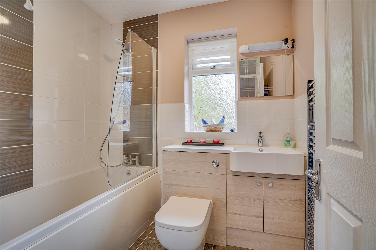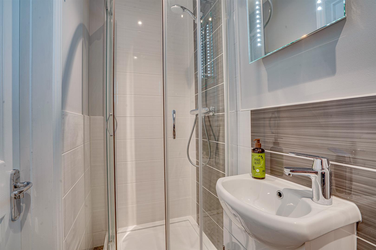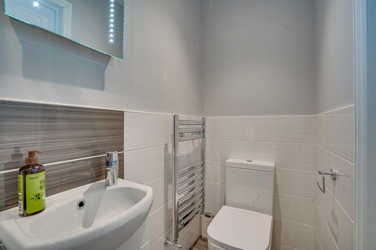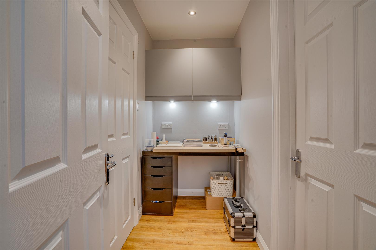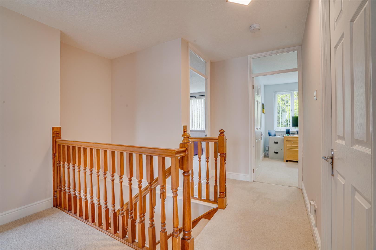High Oaks Close, Locks Heath
Description
Nestled in a pleasant cul de sac, this detached family home has been extensively enhanced and impeccably maintained by the current owner. The property offers bright, spacious, and adaptable living spaces with potential to create a self-contained annexe, boasting a total living area of 1615 sq ft.
Upon entering, a welcoming hallway leads to the main living areas. The dining room features a charming box bay window overlooking the front aspect.
Towards the rear, the lounge is adorned with a fireplace and French doors that open to the rear garden. The kitchen/breakfast room is well-appointed with a range of wall and base units, providing ample storage. An adjoining utility room offers space for appliances.
A section of the original garage has been converted into a convenient office space with an external door, perfect for those who work from home. This space also includes a separate shower room and additional area that could be converted into a kitchenette, potentially creating an annexe. A cloakroom completes the ground floor layout.
Upstairs, the master bedroom features fitted wardrobes and an en-suite shower room. There are three more generously sized bedrooms, each equipped with wardrobes. A modern family bathroom completes the internal accommodation.
The rear garden enjoys a sunny orientation and is mainly laid to lawn with shrub borders and a patio area, ideal for outdoor relaxation during the upcoming summer months, offering privacy. At the front of the property, a block paved driveway provides parking for three cars and access to the garage.
Property Documents
Features
- A detached family home which has been considerably enhanced and beautifully maintained by the current owners
- Contemporary bathroom, ensuite, down stairs shower room and cloakroom
- Four well proportioned bedooms all benefitting fitted wardrobes
- Lounge, dining room and study
- Modern fitted kitchen/breakfast room and utility room
- Secluded rear garden, Garage and driveway for three cars
- With versatile accommodation extending to 1615 Sq ft and annexe potential
- Within walking distance of the local schools, shops and amenities
Overview
- Detached House
- 4
- 3
Mortgage Calculator
- Principal & Interest
- Property Tax
- Home Insurance
- PMI
Schedule a Tour
Contact Information
View ListingsSimilar Listings
Hood Close, Locks Heath, Southampton
- Guide Price £475,000.00
Cowslip Close, Locks Heath, Southampton
- Guide Price £425,000.00
Sampan Close, Warsash
- £2,100.00/pcm
Mallow Close, Locks Heath, Southampton
- Offers Over £550,000.00
