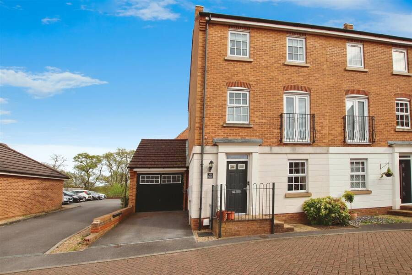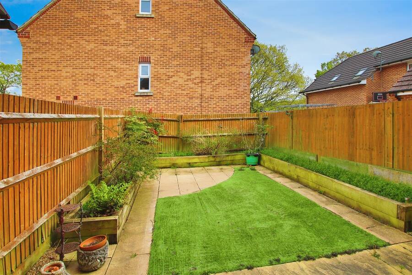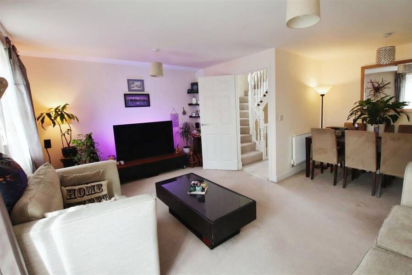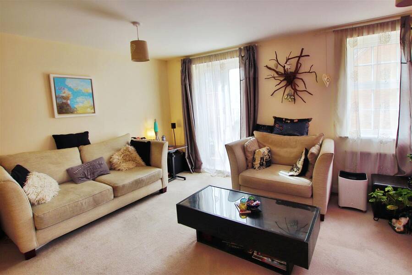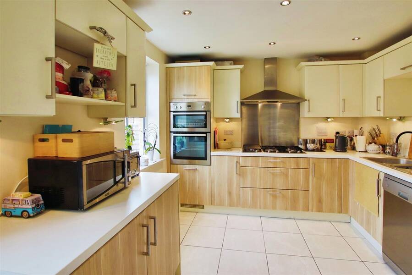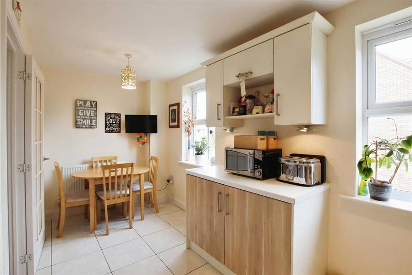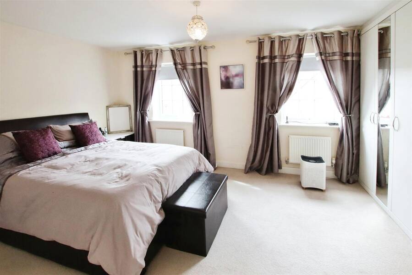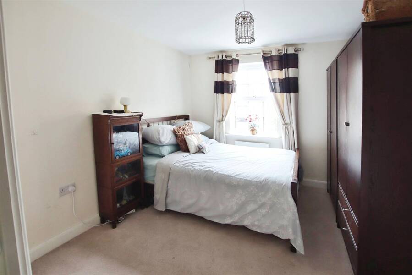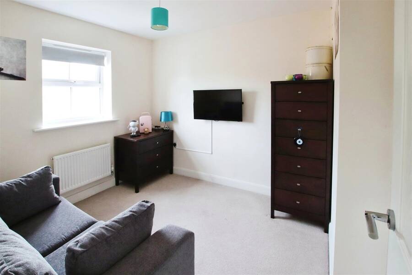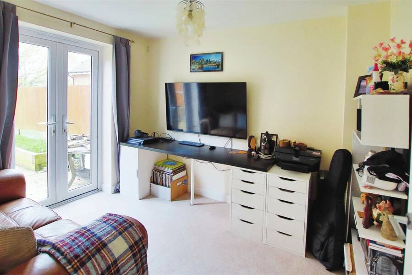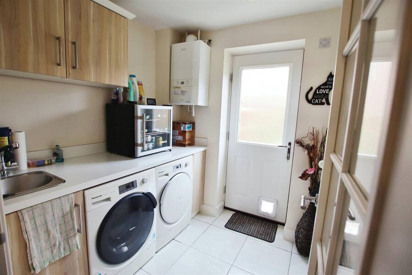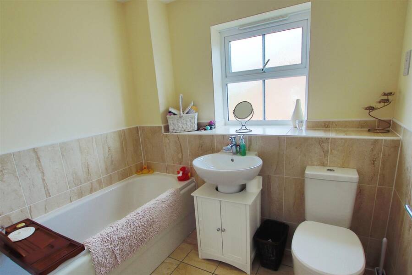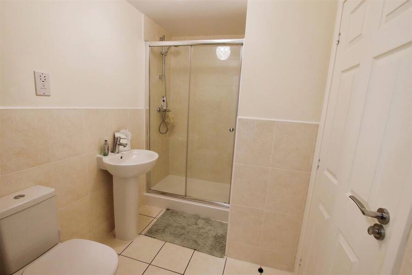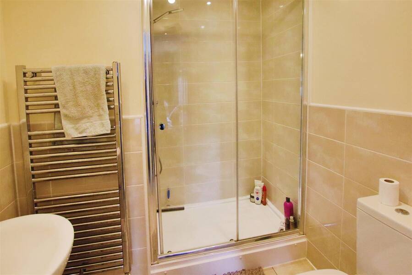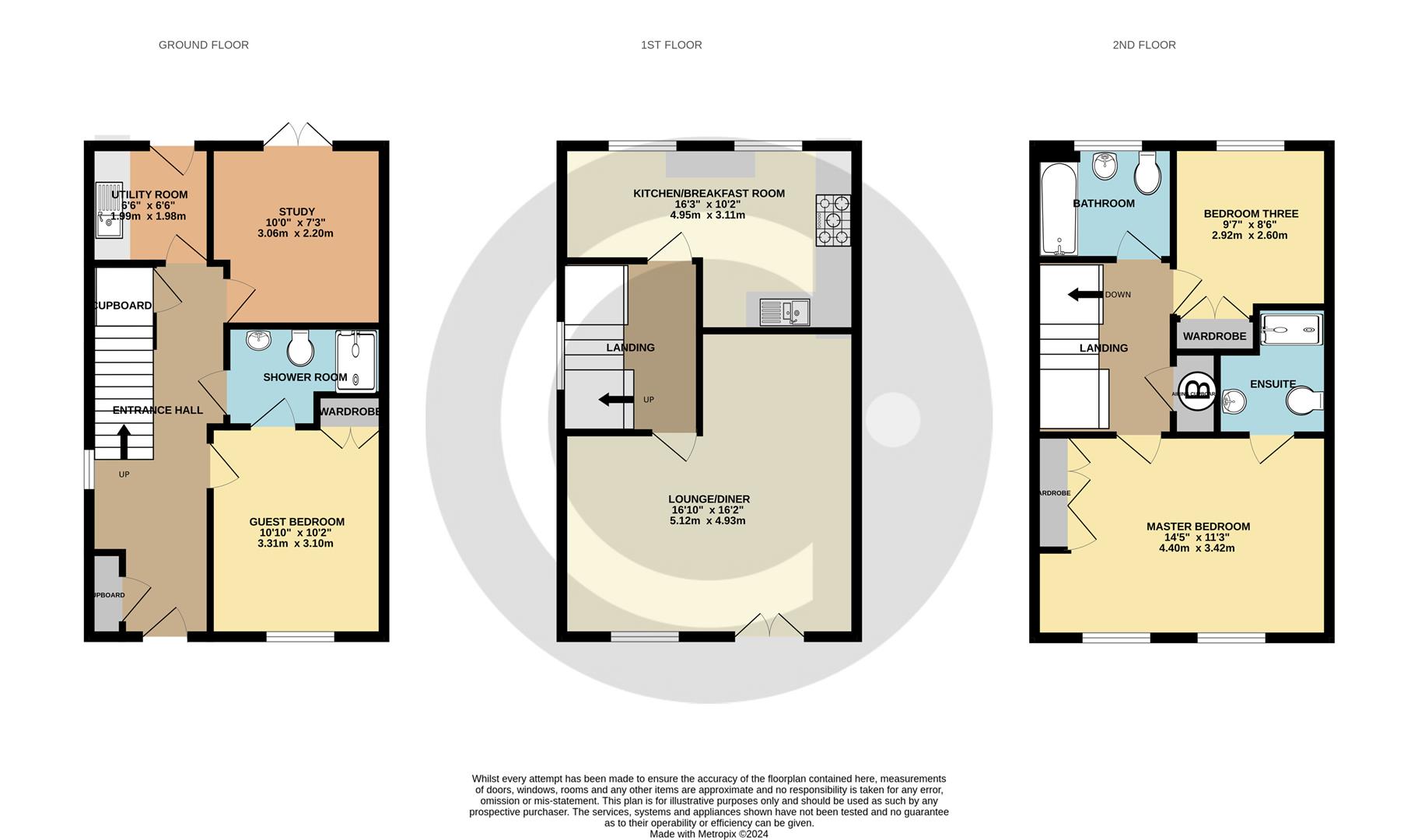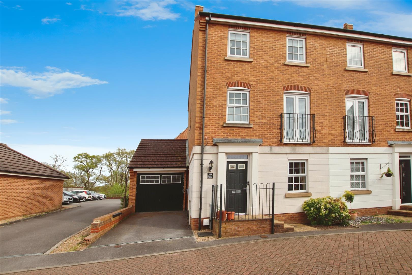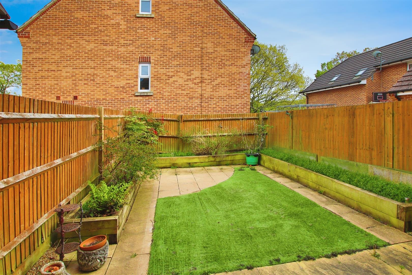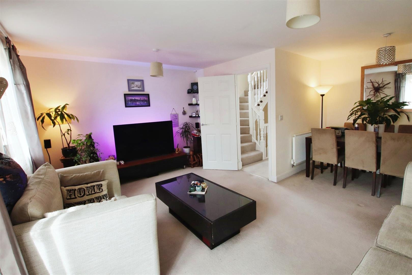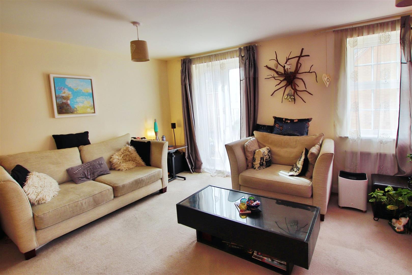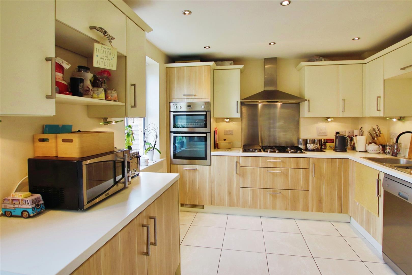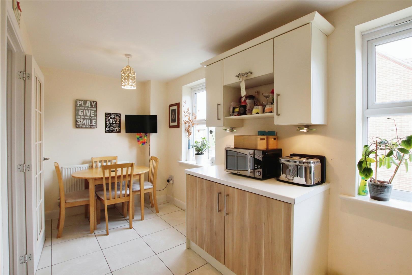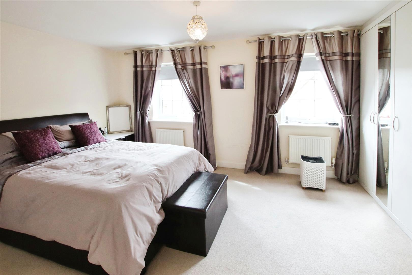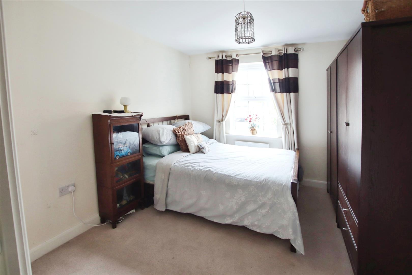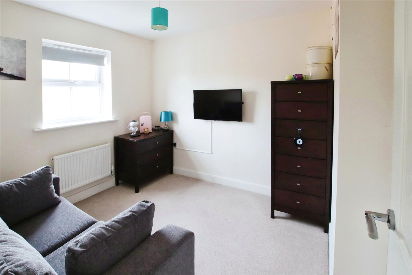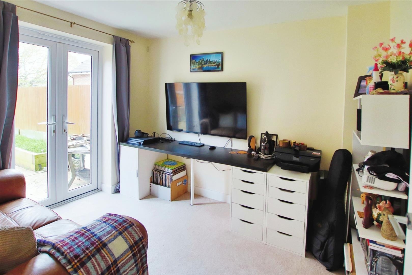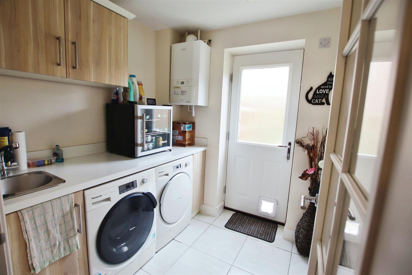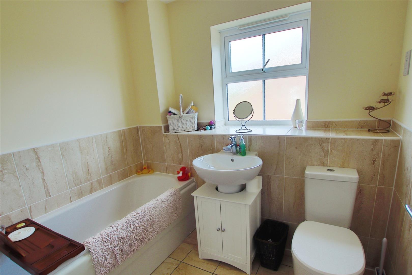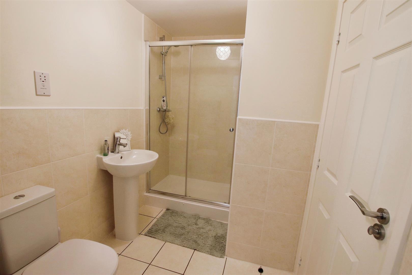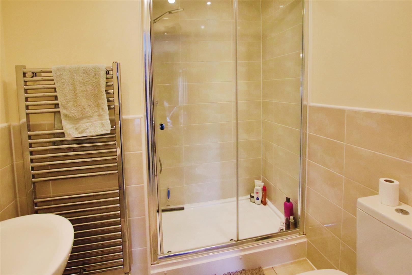Dumas Drive, Whiteley, Fareham
Description
This townhouse, constructed by David Wilson Homes in 2012, offers extremely versatile accommodation and modern comforts which has been beautifully maintained by the current owner. Situated off Sweethills Crescent, the property boasts a driveway leading to a garage.
Stepping inside, the spacious hallway offers ample storage with two built-in cupboards, providing practical solutions. At the front of the house, bedroom two is well-appointed and benefits from direct access to a Jack ‘n’ Jill style shower room, making it convenient for older relatives or teenagers seeking some independence. There is a further reception/ bedroom four with direct access to the garden, which features easy-care paving, and an artificial lawn for hassle-free outdoor enjoyment. The utility room completes the ground floor accommodation.
Moving upstairs, the first floor unveils an inviting L-shaped lounge/diner flooded with natural light from a Juliet balcony overlooking the front. The adjoining kitchen/breakfast room at the rear offers an extensive range of wall and base units allowing for plentiful storage and a neat and functional culinary space.
Ascending to the second floor, the master bedroom occupies the front of the house, featuring generous wardrobe space and an adjoining en-suite. Bedroom three, positioned at the rear, has built-in wardrobes and a bathroom.
The location offers convenience with a 20-minute walk to Whiteley Shopping Centre and easy access to picturesque footpaths leading to Burridge and the Curbridge Nature Reserve along the Hamble River.
In summary, this townhouse provides adaptable living spaces spread over three floors, making it an appealing choice for families seeking functionality and modern living in a desirable location.
Property Documents
Overview
- Semi-Detached House
- 3
- 3
Mortgage Calculator
- Principal & Interest
- Property Tax
- Home Insurance
- PMI
Schedule a Tour
Contact Information
View ListingsSimilar Listings
Rother Dale, Sholing, Southampton
- Asking Price £490,000.00
Poinsettia Close, Titchfield Park
- Asking Price £370,000.00
Burgundy Close, Locks Heath, Southampton
- Guide Price £350,000.00
Greenacres Road, Locks Heath, Southampton
- Offers Over £350,000.00
